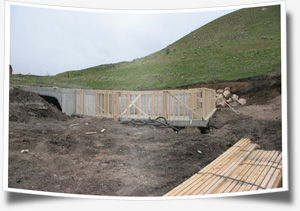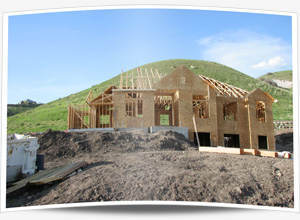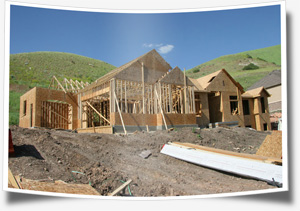Framing
Did it really take more than two months to frame the house? Yes. Was there really that much framing to do? No.
About a week after the framers started, the rain began - and seemingly never ended! It has been the rainiest spring we have had in Utah for years - something we never could have expected. We tried to plan, coordinate, schedule, work, etc. so that the project would keep moving smoothly, but none of it really matters if Mother Nature has different plans.
During the month of May, there were days here and there where the framers would have been able to come up and work, but they got the project to a point where they could not move any further until the concrete in the garage area was poured. The problem was that on these "dry" days we could not pour the concrete because the lot was so muddy we could not get a cement truck up to the garage to do the pour. Of course, we could have hired a concrete pump truck to do the job, but the extra $1000 was not an attractive option. Instead, we hoped that the sunshine would come out and stay, but just about the time it seemed promising, another storm would blow in and stay for a week.
Although a bit discouraging because of all the rain delays, the framing is really cool to watch. During the first week of framing, I would drive up to the lot every day after work - it was amazing how much the house changed in a short period of time, and how quickly the house began to take shape.
Since we drew the plans for the house up from scratch, I was very anxious to see what the house looked like for the first time in "3-D". It turned out to be a bit deceptive, some days I would look at the house and it would look huge, other days it would look tiny. But, it is great to be able to actually walk through the structure that we will someday call home.
We made a few small adjustments during the framing stage. On paper, I missed some things that seemed obvious as the house was being framed. For example, there was a place in the daylight basement that was a natural place for a window, and we made another window a little wider to capture some additional light. We also changed the way the landing of the basement stairs came together to open it up a bit. Also, the toilet room in the master bathroom was too small to accommodate a swinging door comfortably, so we changed it to a pocket door.
Of course, at this stage it is too late to try to make major changes, but our framers were able to accommodate our requests without much of a problem, and didn't ding us a fee with every change or clarification.
As an additional note, it is the framers who do the job of setting the windows and exterior doors, which they do near the end of the framing project.




