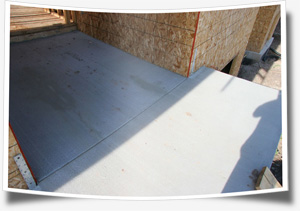Exterior Concrete Part 1
Getting the first part of the exterior concrete (flatwork) done was a real challenge. Because of all the rain, flatwork contractors have been sitting around idle for quite a few weeks this spring, a time when they would normally be very busy. As soon as the weather cleared up, the workload just exploded with all the houses in the area that were backed up waiting on concrete.
Finally, we were able to schedule a crew to come up and start the exterior concrete. We are doing the exterior concrete in two parts - the first part is the garage floors, front porch and footings for the decks. The second part will be the driveway, sidewalk leading from the driveway to the front door, and the stairs (both up to the front porch and down into the basement from the backyard). I suppose there is really no reason why you could not do these all at once, however, it would be a very large project for a single crew, and it is best to leave the driveway till the very end of the project so that the heavy trucks will not have to drive on it.
Because of the suspended slab over the two-car portion of the garage, our flatwork in the garage was a bit different. For example, the flatwork crew had to "build up" the foundation wall on top of the suspended slab with concrete so that the framers have a place to run the exterior walls of the garage. This had to be done as a separate piece because the garage floor has a slope (for water run-off) but obviously the framers had to have a level area to build their walls.
The flatwork crew did a beautiful job and made the work look easy.

