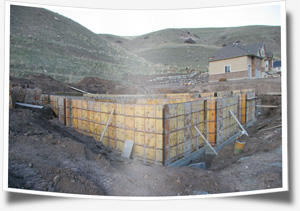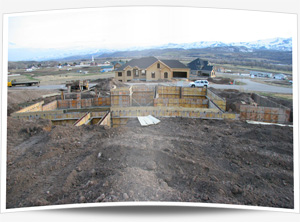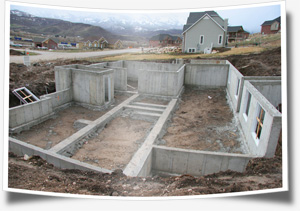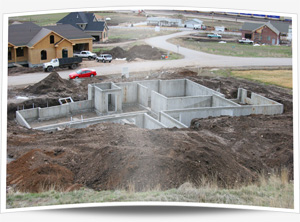Foundation
In our area, foundations are almost always poured concrete and include a full basement - and that is exactly what we did. For new construction, a full basement generally means an 8 foot foundation wall which gives you about 7 feet 8 inches of headroom after the concrete floor is poured.
Our current house has 8 foot foundation walls, but in this house, we decided to go with 9 foot foundation walls to make the space feel much less like a basement. The tall ceilings combined with the many daylight windows should make it a very inviting space once we finish it. (We are not planning on finishing the basement as part of the new construction - we instead will do that ourselves after we move in.)
There is no doubt that we paid more for a 9 foot foundation wall instead of an 8 foot one. However, since we plan on finishing the space - I think it was an easy decision. The additional cost is very small percentage compared to the total cost of construction, and it is one of those things we can never go back and add later.
We put the biggest windows we could in the basement - most of them are 5 feet wide by 5 feet tall. The additional cost of large windows is really quite low, but also does a lot to make the basement area feel much less like a basement.
The crew that sets up the foundation walls was bigger than I thought, about 6 guys were working the site. The process of setting up the forms is more work than it looks - these guys were working full days and it still took 2½ - 3 days to finish setting them. Not only do they have to set up the forms, but they also have to fill the forms with rebar (required to give the foundation walls sufficient strength) and set the steel frames for the window openings that will be below grade (in the rear foundation wall of the house). After the forms are set, they needed one day to pour the walls, and another day to come back and remove the forms.
Since we are building on an irregular shaped lot, we had to modify the rear elevation of the house from what we designed on the plans (see the section Excavation for more information about this decision). As a result, after they set up the forms, the builder and I carefully looked at the them to make sure that everything looked OK. Since we made modifications from the plans, we wanted to make sure that everyone was "on the same page" since the changes were just pencil scratches on the plans.
The foundation crew did an excellent job of setting up everything according to the changes the lot forced us to make. There was only one small area, the back right corner of the house (below the master deck) that was set incorrectly. We had agreed to make that a "daylight" wall (meaning a half foundation wall) but they set it up as a full 9 foot wall. A quick call to the foundation contractor took care of the problem - he said he would change it before they began pouring.
The cement was loaded into a pump truck that fed the concrete into the foundation forms from the front of the lot through a 60 yard boom. It was interesting watching the machine and the guys do their work - and it went very fast. The entire pour probably took about 3 hours to complete. The foundation took 74 yards of concrete in total.



